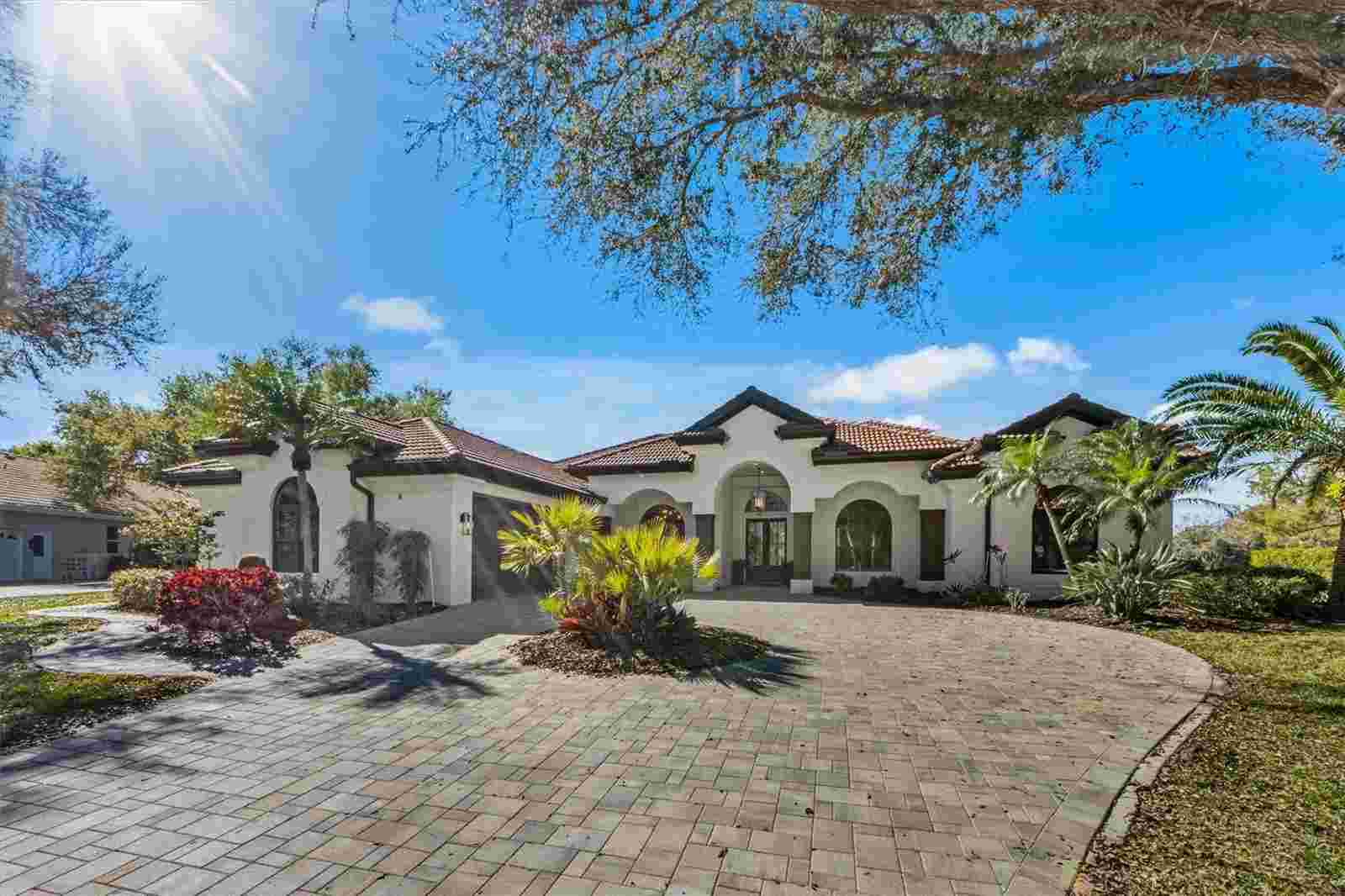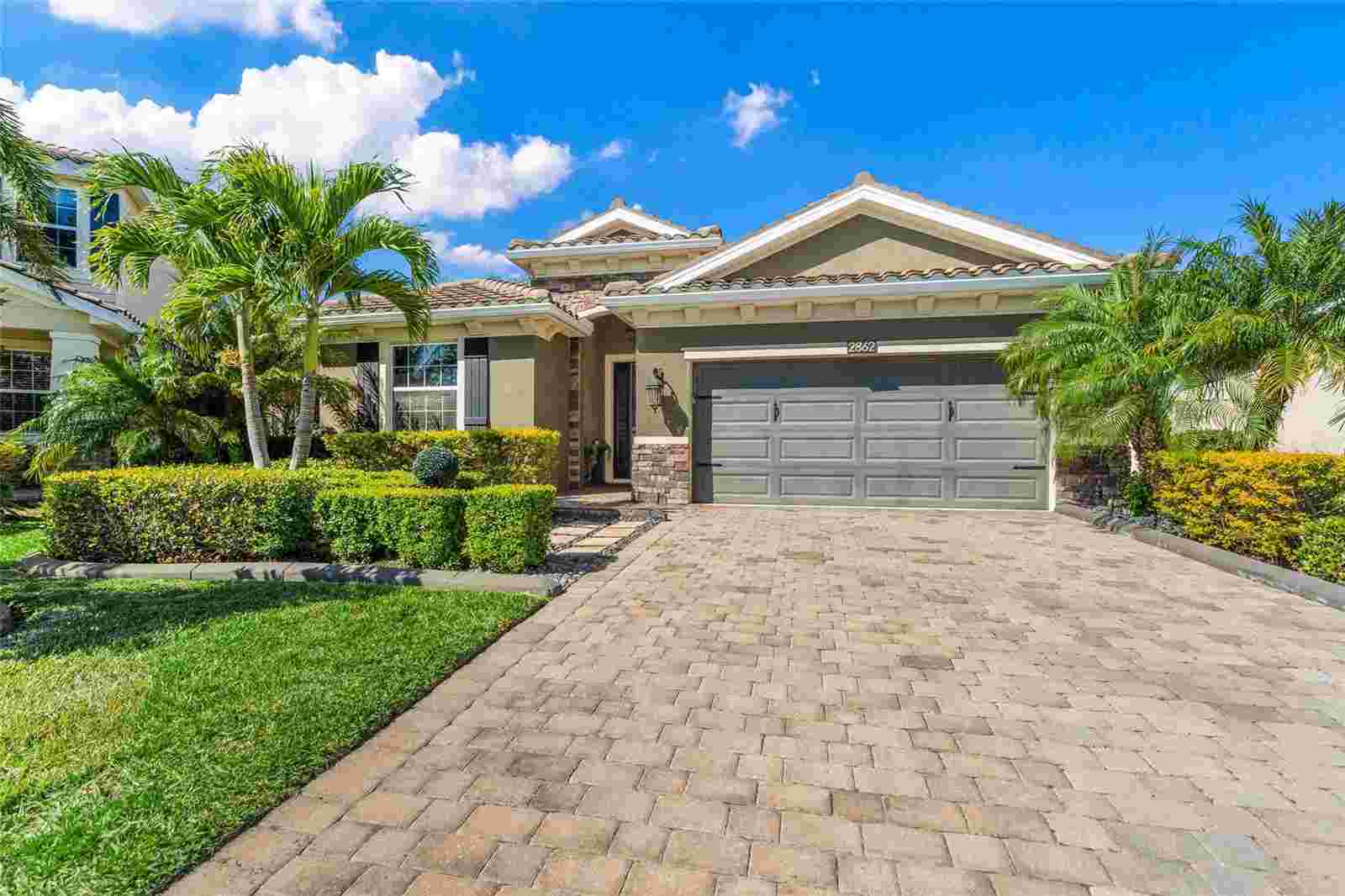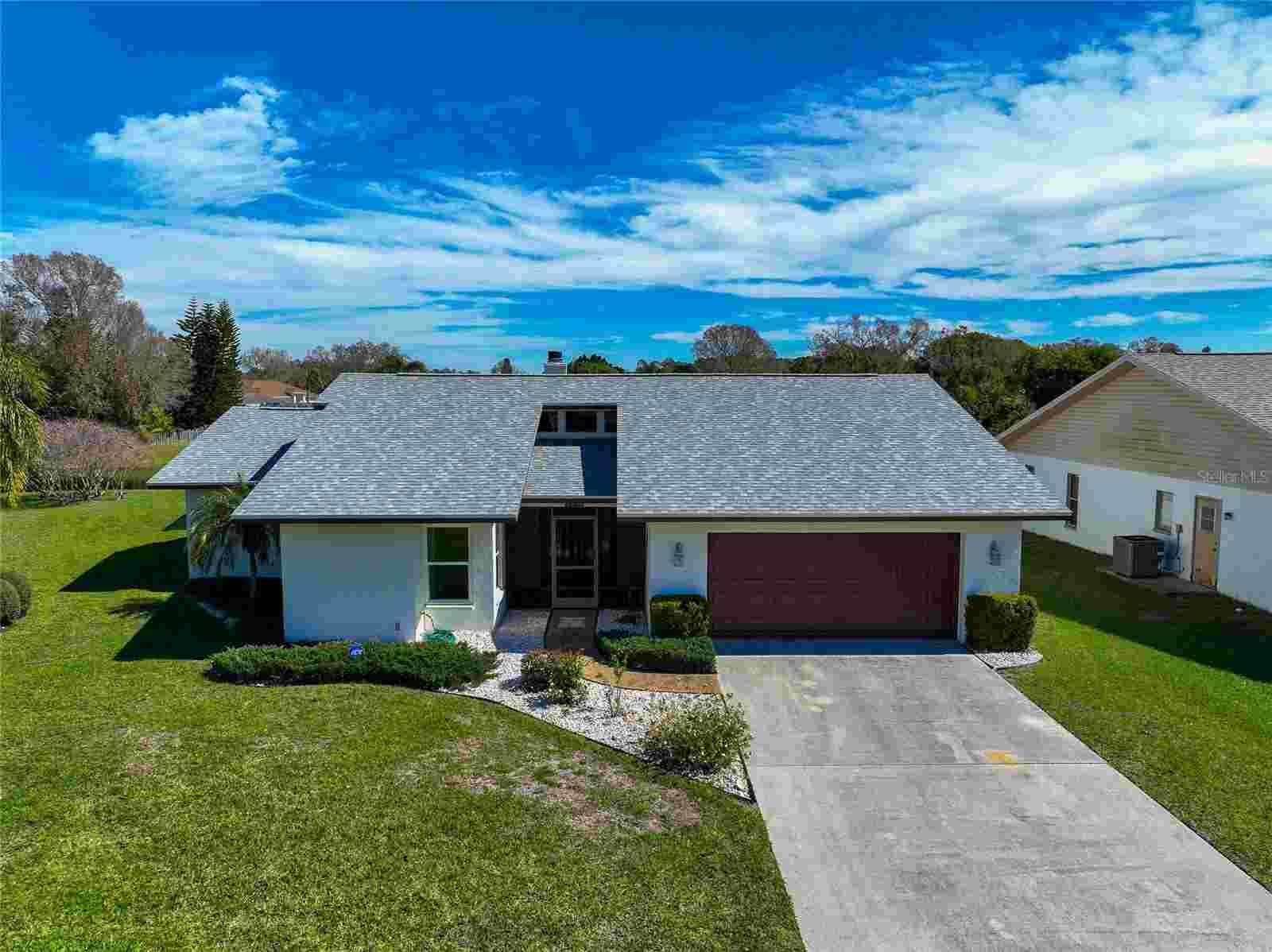
8335 Eagle Xing Sarasota, FL, 34241
Overview
- House
- 5
- 4
- 3
- 4436
- 1998
- 0.6
Description
What Would You Offer the Owner?
This upscale luxury home boasts 5 bedrooms and 4 1/2 bathrooms which sits on over a ½ acre lot on the lake. With a 10.5 ceilings, 2 primary suites, a chefs kitchen, bourbon room, butlers pantry, outdoor kitchen, 3 car garage, heated pool and spa – this home is one of a kind and an entertainers dream home!!! Located in The Preserve at Misty Creek, you’ll enjoy a gated community with security guard, a 62 acre preserve greenbelt and semi-private golf course all within the secured gates of your neighborhood.
Upon entering this 4,436 square foot home you’ll immediate notice the 10.5 foot tray ceilings as you gaze through the foyer to pool and spa which overlooks the private lake which has a nightly sunset view.
As you walk-in you’ll see the sitting area which includes a cozy fireplace. To your right you’ll head towards the oversized Primary Bedroom which has a large walk-in closet with custom closet systems, a secondary storage closet and ensuite bathroom with marble floors, dual sinks, a standalone bathtub, dual spa-like shower heads, custom cabinets and more. Just off of the Primary Bedroom suite is another bedroom, which could be used as an office or den for the homeowners convenience.
Passing through to the left wing of the home is the dining room which is adjacent to the wine room or bourbon room. The custom bourbon room features floor to ceiling glass doors, custom cabinets, wine racks, wine fridges, a bar sink, quartz countertops and oversized cabinets. The high-end custom kitchen was meticulously curated for the entertainers dream. The two islands with extra thick quartz countertops. In the kitchen you’ll notice the upscale appliances which include a 66” double fridge and freezer combination, an exquisitely designed Italian 36” Verona chef’s induction range and hood, convection microwave, low decibel dishwashers, oversized sink with designer faucets. Just off of the kitchen you’ll walk into the walk-in butlers pantry which features floor to ceiling storage, an additional sink and dishwasher for your convenience.
The great room has a breakfast nook, custom beams, high ceilings and large sliders. There are two additional bedrooms with 9 foot ceilings and a bathroom for guests. To the backside of the house is the secondary bedroom suite which features a sunset view, ensuite bathroom and 10.5 foot tray ceilings.
The outdoor living space features a heated pool and spa, an outdoor kitchen featuring a grill, sink and cooktop all to be used while enjoying a sunset view of the lake.
Come tour this immaculate home in one of Sarasota’s premier golf neighborhoods and begin living your best Florida lifestyle. *Golf membership is optional. HOA is $1,870 per year. A rated schools. 12 miles to Siesta Key, 5 minutes to Publix* Listing provided by Shannon O’Brien Kerney of SATO REAL ESTATE INC..
Schedule a Tour
Features
- Built-in Features
- Cathedral Ceiling(s)
- Ceiling Fans(s)
- Deck
- Eat-in Kitchen
- Garden
- Heated
- High Ceilings
- Hurricane Shutters
- In Ground
- Irrigation System
- Kitchen/Family Room Combo
- L Dining
- Lighting
- Living Room/Dining Room Combo
- Open Floorplan
- Outdoor Grill
- Outdoor Kitchen
- Primary Bedroom Main Floor
- Private Mailbox
- Rain Gutters
- Screen Enclosure
- Sidewalk
- Sliding Doors
- Smart Home
- Solid Surface Counters
- Stone Counters
- Thermostat
- Tray Ceiling(s)
- Walk-In Closet(s)
- Wet Bar
360° Virtual Tour
Mortgage Calculator
- Down Payment
- Loan Amount
- Monthly Mortgage Payment
- Property Tax
- Home Insurance
Similar Listings
7832 38th Ct E Sarasota, FL, 34243
- $450,000
2862 Oriole Dr Sarasota, FL, 34243
- $525,000




