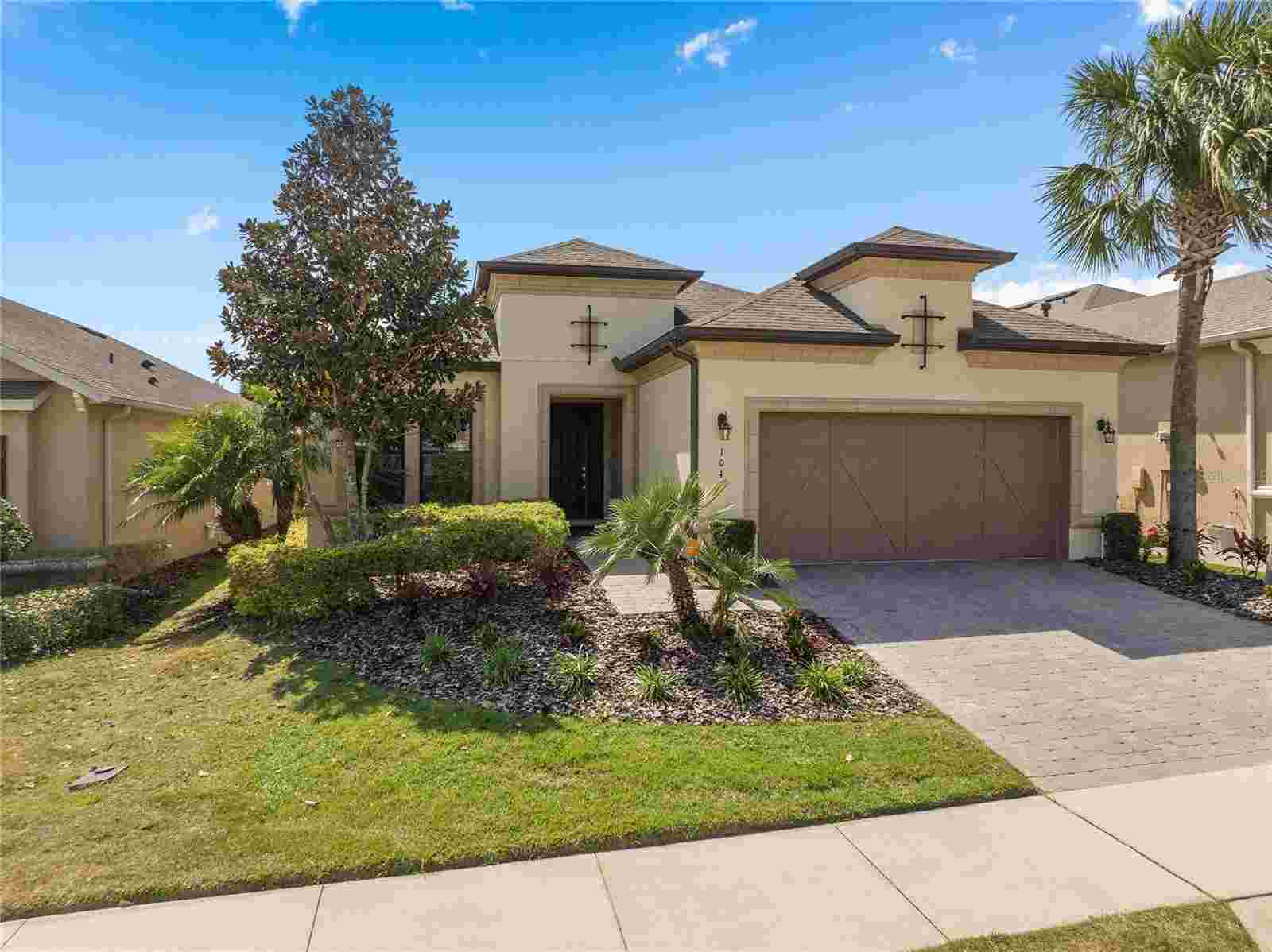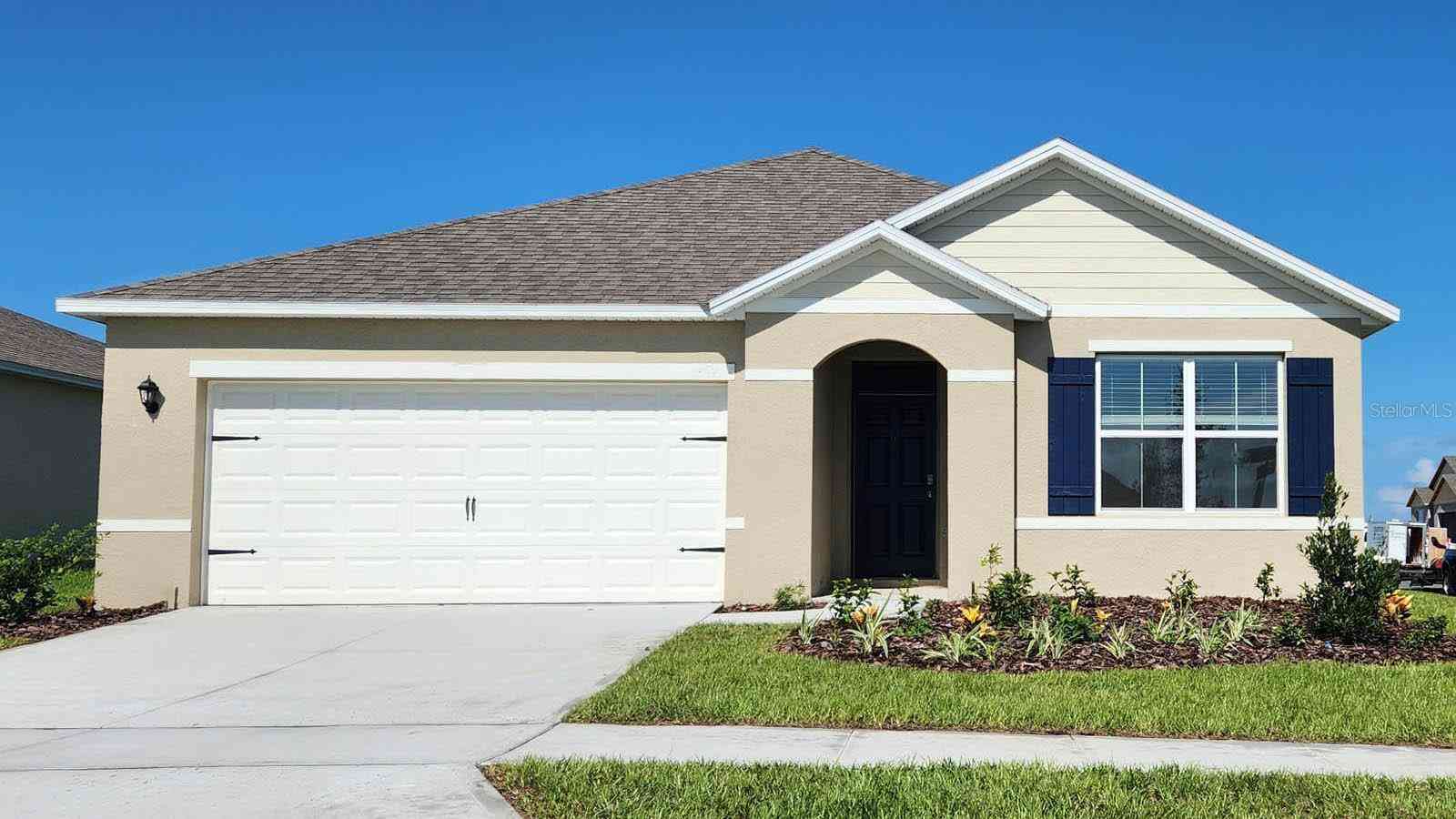
1046 Timbervale Trl Clermont, FL, 34715
Overview
- House
- 3
- 3
- 3
- 2437
- 2017
- 0.15
Description
What Would You Offer the Owner?
WELCOME HOME to this OUTSTANDING LAZIO model located in the GATED 55+ Community of the Esplanade at Highland Ranch in Clermont. Upon entry you will be greeted by an ABSOLUTELY GORGEOUS, OPEN SEE THROUGH floor plan. This 3 bedroom, 3 bath, 2,437 sq ft ONE STORY offers GENEROUS room sizes and DESIGN CENTER UPGRADES, all situated on a GREAT LOT in a Community with Resort Style
AMENITIES. The EXTENDED KITCHEN OPTION was selected and features UPGRADED Stainless Steel Appliances, Granite Countertops,
Back Splash, Pendant Lighting over a BEAUTIFUL ISLAND with BREAKFAST BAR and UPGRADED under Island Cabinetry. You will also appreciate the 42″ solid wood cabinetry and a LARGE CORNER PANTRY. You are sure to be impressed with the GENEROUS size of the Owners Suite and Owners Bathroom offering a large WALK-IN SHOWER, Comfort Height DOUBLE SINK Vanities, Separate Water Closet and an OVERSIZED WALK-IN CLOSET. Bedroom 2 offers it’s very own En-Suite for the convenience of your guests and Bedroom 3 is adjacent to Bathroom 3. There is also an additional flex space that can accommodate a Office/Den/Study or a separate sitting room. The LAUNDRY room has plumbing for a sink if desired. Some of the offered upgrades are UPGRADED CERAMIC TILE in the
main living areas, Floor Electrical Receptacle in Family Room, Upgraded Wall and Floor Tile, 8 foot interior doors, 10 foot Ceilings Throughout, Crown Molding, Upgraded Cabinetry throughout, “D” Elevation, large TANDEM GARAGE for 3 cars with an Epoxy Painted Floor, Injection Masonry Foam, R-38 Ceiling Insulation, Lighting, Ceiling Fans, Rain Gutters, EXTENDED UNDER ROOF SCREENED LANAI with an OUDOOR KITCHEN and Power Roll Down Shades across the length of the Lanai. RESORT STYLE Community Amenities include Clubhouse, Pool, Spa, Resistance Pool, Clay Tennis Court, Pickle Ball & Clay Boccie Courts, Fire Pit, Movement Studio, Activities, Clubs, Billiards & more. Close to SOUTH LAKE HOSPITAL, NTC, SHOPPING & DINING. HOA includes Lawn/Shrub Care, Irrigation Water and Irrigation maintenance as well as the Amenities. The washer, dryer is also included. THIS HOME IS AN ABSOLUTE MUST SEE! The LAZIO is a very popular Model, so don’t let this home pass you by. Room Feature: Linen Closet In Bath (Primary Bathroom). Listing provided by Mike Mondello of RE/MAX PROPERTIES SW.
Schedule a Tour
360° Virtual Tour
Mortgage Calculator
- Down Payment
- Loan Amount
- Monthly Mortgage Payment
- Property Tax
- Home Insurance
Similar Listings
14728 Erice Ave Clermont, FL, 34714
- $658,990
3688 Paragon Ln Clermont, FL, 34714
- $436,490




