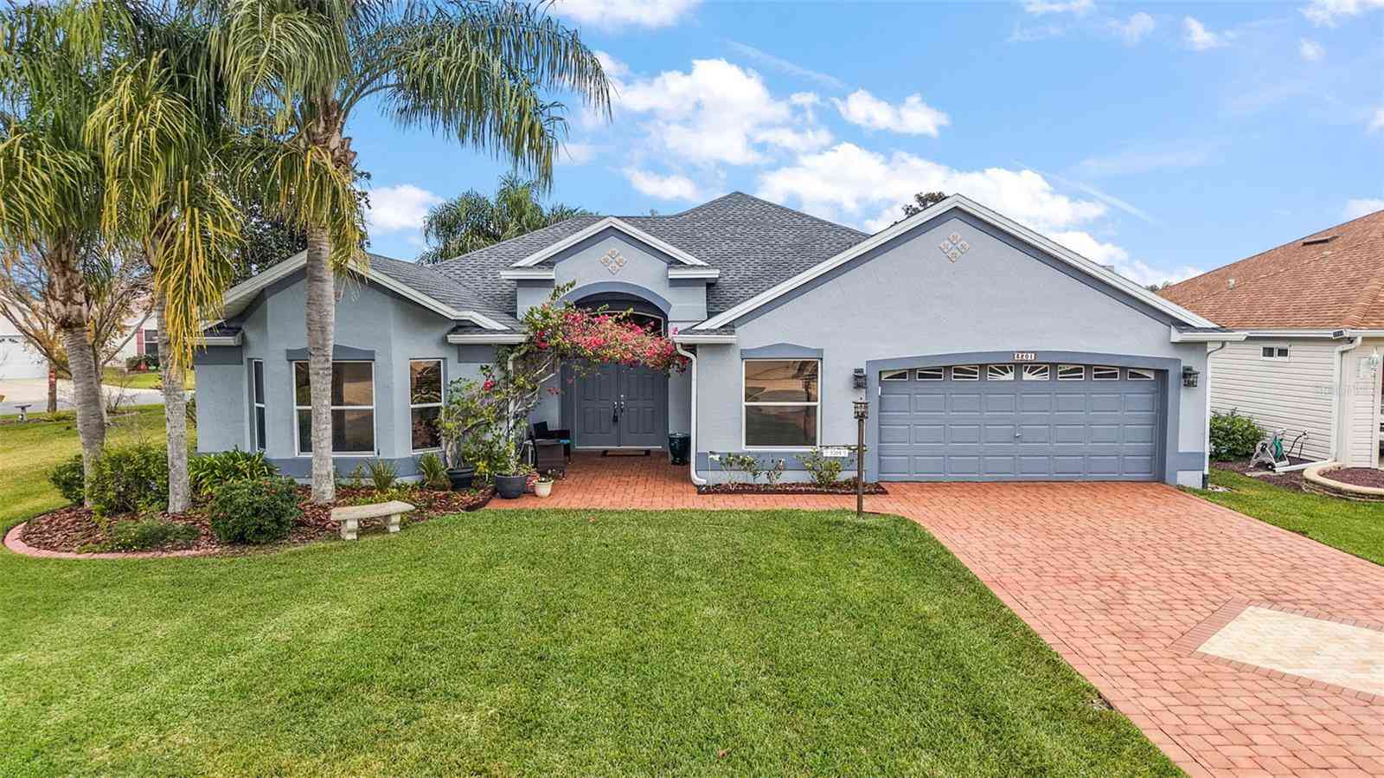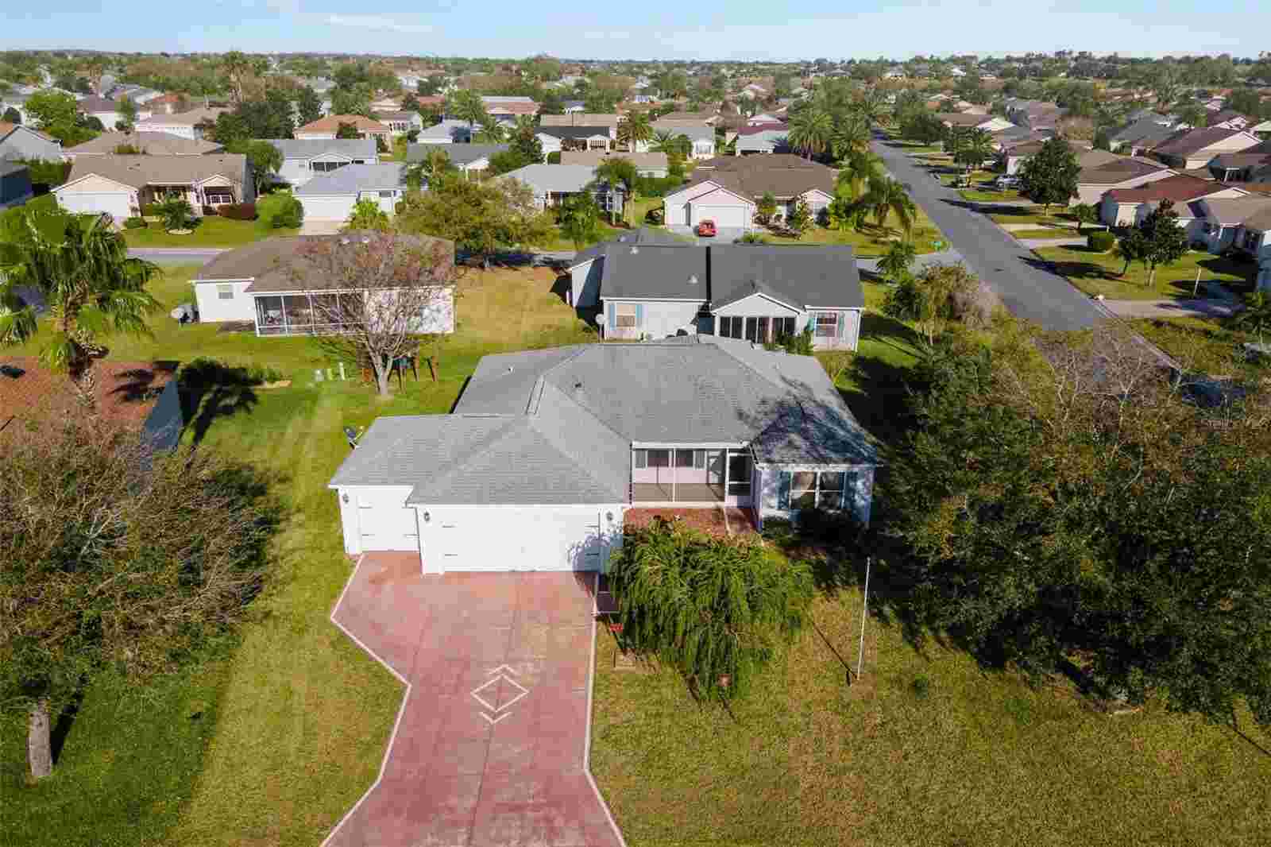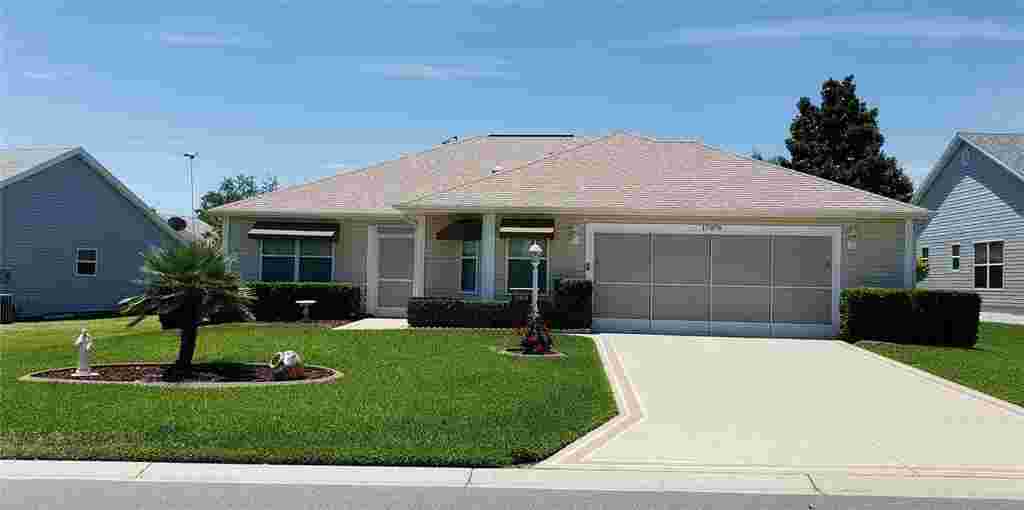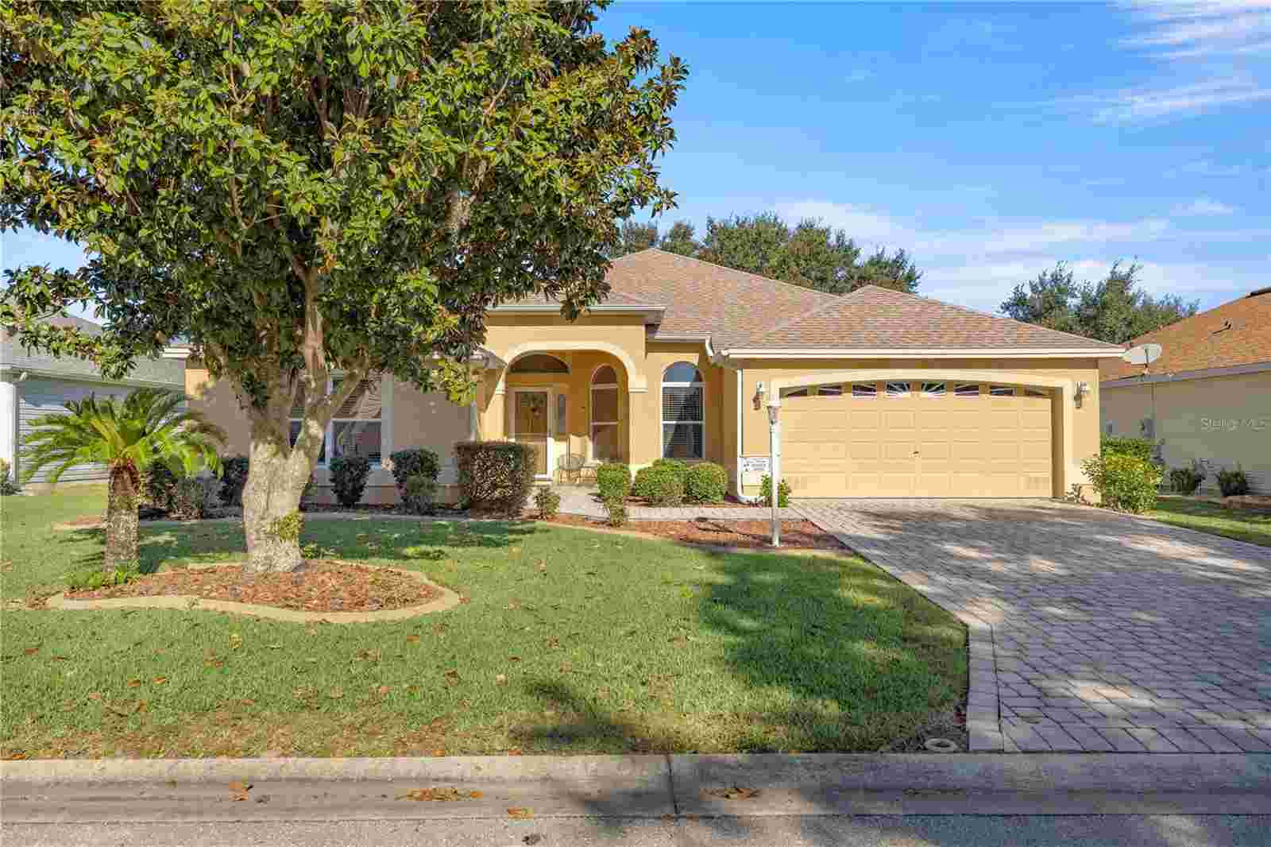























3201 Darien Way The Villages, FL, 32162
Overview
- House
- 3
- 2
- 2
- 2864
- 2001
- 0.22
Description
What Would You Offer the Owner?
BOND PAID! SPECTACULAR, STRETCHED, CUSTOM DESIGNER, BLOCK & STUCCO HOME, OFFERING JUST UNDER 2,900SF OF LIVING SPACE–AS LARGE AS A PREMIER HOME! NEW ROOF & HVAC – 2024! One-Owner–Offering 3 Bedrooms; a Den/Flex Space, which could be converted into a Golf Cart Garage; 2 bathrooms; and a 2-car garage. This unique home features a LARGE OPEN FLOORPLAN–fabulous for entertaining! Approaching the home, you will notice the large corner lot situated on a cul-de-sac with gorgeous upgraded landscaping. The lovely double-door portico entry opens to a nice size foyer with a large coat closet! The large main living/dining/kitchen features HIGH CEILINGS and elegant CROWN MOLDING. The light bright kitchen offers a large cooking island featuring a JENN-AIRE DOWNDRAFT COOKTOP; quartz countertops; large sitting area; SS French Door Refrigerator and standalone freezer; built-in oven/microwave combination; built-in desk area; dishwasher and amazing storage space with pull-outs in the base cabinets. Additionally, the large walk-in pantry is 10′ x 5′ with additional built-in cabinetry. The kitchen/dining area includes lovely FRENCH DOORS to the glass enclosed lanai, which offers heat & air as well as a built-in bar area. The expansive primary bedroom features a 10′ x 10′ WARDROBE WITH BUILT-IN ORGANIZATION as well as a large UPDATED ENSUITE BATH with dual vanities, a whirlpool tub, separate shower with frameless glass doors and TOTO WASHJET commode in the private water closet. The large front guest bedroom offers a charming BAY WINDOW and Walk-In Closet. The second guest bedroom also offers a walk-in closet, and the guest bathroom features dual entrance to the Primary Wardrobe. The Guest bathroom features a granite top-single vanity, updated tile shower with frameless glass doors and TOTO WASHJET in the water closet. This fantastic home also offers an inside laundry room and spacious garage; decorative pavered driveway and walkway; and beautiful outdoor rear patio featuring an awning, stone wall, and nicely done landscape beds; rain gutters; attic pull down stairs with shelving and flooring in the attic for additional storage space. Listing provided by Cheryl Parisi-Ciolfi of RE/MAX FOXFIRE – SUMMERFIELD.
Schedule a Tour
Mortgage Calculator
- Down Payment
- Loan Amount
- Monthly Mortgage Payment
- Property Tax
- Home Insurance




